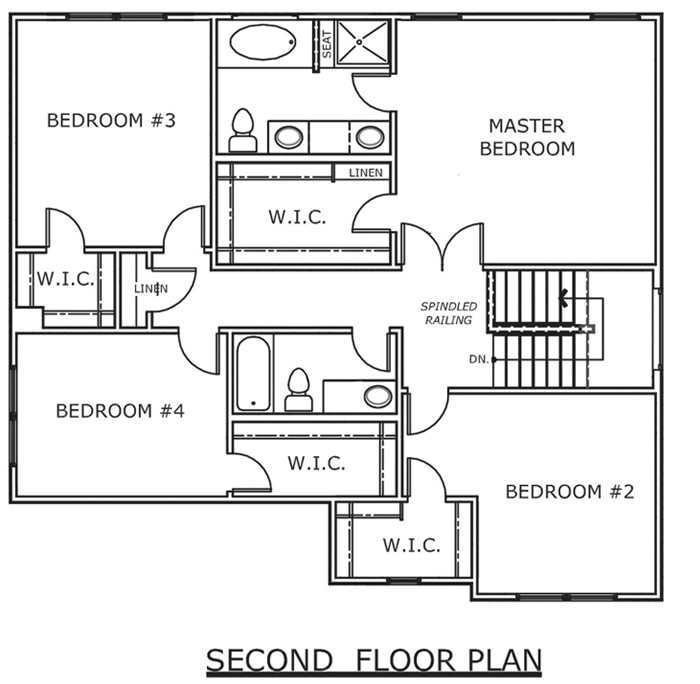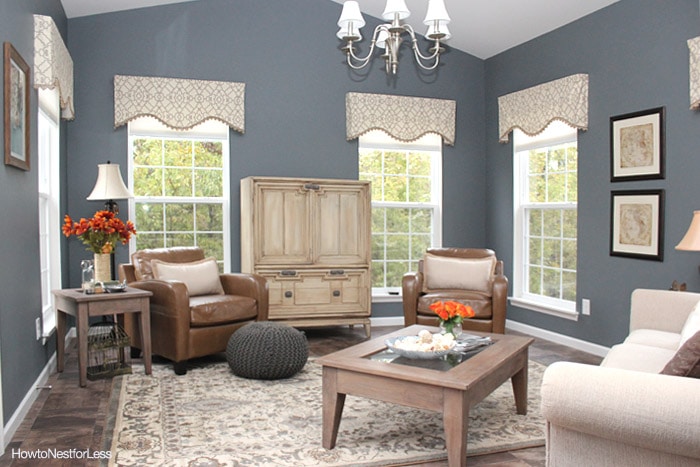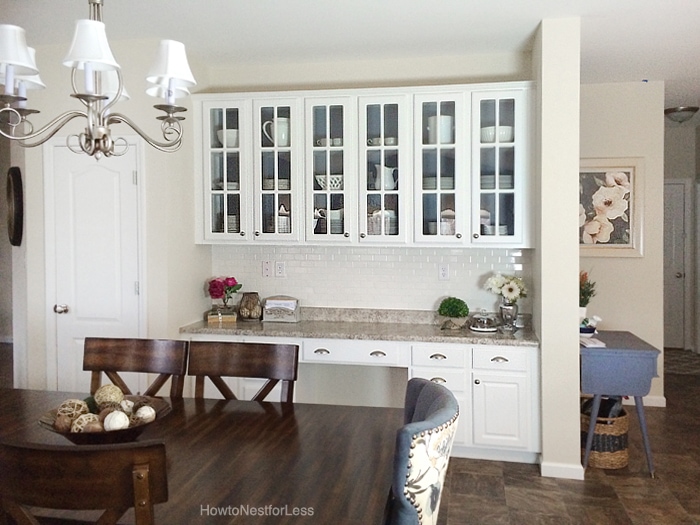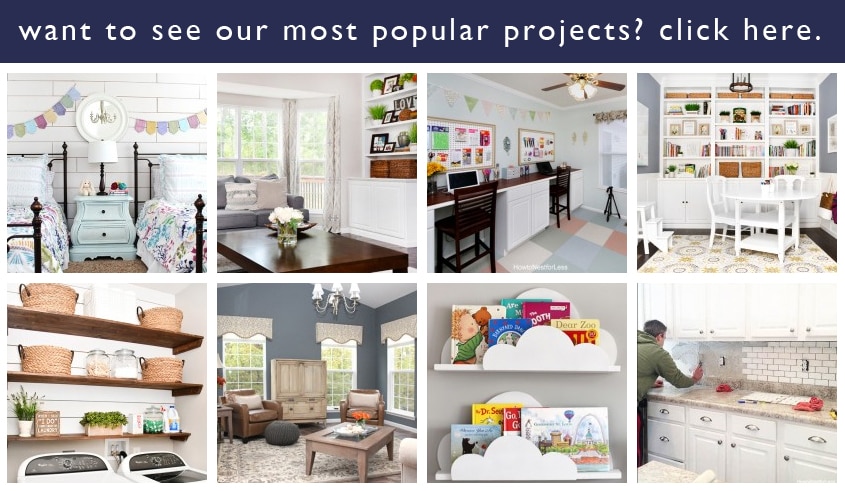I thought today I would share the floorplan of our new home with you guys. It’s not a custom home that we designed ourselves, but a new home builder’s plan that we adjusted to fit our family’s needs.
Basically the house is quite similar in layout to our current house, just about 1,000 square feet smaller. Now a bunch of that is because we are losing the sun room, but also because all of the rooms are just a tad smaller. I’m really going to miss my huge kitchen with oversized center island that sits 4 chairs, but I’m excited to gain a home office ILO a living room.
So the office was actually supposed to be the dining room and what will now be the dining room was the formal living room. Confused yet? I basically just adjusted the layout; closed off the kitchen access to the “office” and added French doors. I know the new dining room location is far from the kitchen, but how often do we really use a formal dining room? Plus I wanted the bigger of the two rooms as my dining room (plus it has the window with lots of natural light, bonus).

The second floor is pretty ordinary. Four bedrooms, two full baths. My favorite part is that all bedrooms have a walk in closet. My daughter will sure miss her bedroom stage, but I’m sure we’ll figure out something fun for her new bedroom.

So what will we miss most from our current house floor plan?
Well if you noticed, we’re going from a three car garage down to a two car garage. Looking at all of our bikes and lawn equipment and my Goodwill furniture, I wonder how we ever did without the extra storage.
I’ll miss the sun room of course, but really we didn’t use it as much as we should have. I mean really, as a family of 3, how many living spaces did we really need?
 And my butler’s pantry. Oh, how I will miss this area in my home! The glass front cabinets, the drawer space, the extra countertop space… yeah, it was amazing.
And my butler’s pantry. Oh, how I will miss this area in my home! The glass front cabinets, the drawer space, the extra countertop space… yeah, it was amazing.
 My family room and master bedroom will stay pretty much the same from the old to new house since I just spent the time and money on the furnishings and design, but the rest of the house will get some fresh ideas. Except I guess I will have to find new window treatments. I really hate that you have to leave your curtains behind. I should have switched them out before we put the place on the market 😉
My family room and master bedroom will stay pretty much the same from the old to new house since I just spent the time and money on the furnishings and design, but the rest of the house will get some fresh ideas. Except I guess I will have to find new window treatments. I really hate that you have to leave your curtains behind. I should have switched them out before we put the place on the market 😉
Pre-construction meeting is tomorrow.
I’ll keep you updated on the progress!
Until then I still have a couple rooms to reveal from our current house.
Laundry room is coming up next week!

janice says
Just a suggestion, but I think you should make the door from the laundry room into the kitchen into a pocket door. That is a quite a few doors for such a small space and I think having one of them slide instead of open will be a huge benefit.
Jenny says
Great idea!
Jan says
Since you love and will miss your butler’s pantry, you can build one into your dining room on the wall opposite the window or in the breakfast area on the wall that faces the island. Just a thought…
krista says
I agree with the pocket door for the laundry/pantry/half bath area…. hope it can be fesible to eliminate a jam of doors!
Just another suggestion – could you add another set of french doors in your office on the wall facing the breakfast nook? You would get natural light in there that way as well as for resale value, it could then be a dining rm that has kitchen access.
(Even though I totally get your logic for the room switch up…just a thought for down the road!)
Maybe the hallway french doors in the plan now could be another pocket door. That way it could be open or closed and it would be functional for whatever you or future uses that space for.
Jenny says
It will be so nice!
Ellen says
Just a question, why do you have to leave the curtains? (This is probably a stupid question but if you left the curtains – or most lamps – in a Swedish house I would probably call and complain…)
howtonestforless says
You know… I have NO IDEA why they make you leave the curtains! All window treatments are expected to stay behind though when you move. It’s usually an unspoken agreement, although sometimes the real estate agent will write it into the contract. Your agent will often recommend that you switch out the curtains before your house is put on the market if you REALLY want to keep your curtains!
Ellen says
Scary thought. ^^ I’m the kind of person who spends a few years choosing curtains and even longer hanging them… I would have to start all over again. 🙂